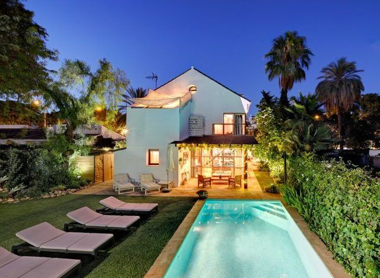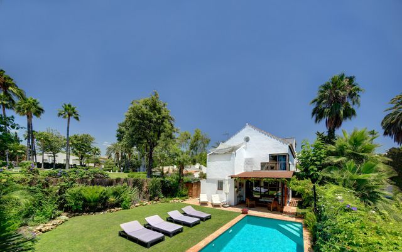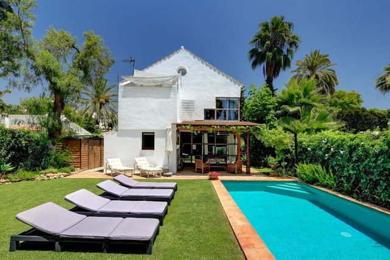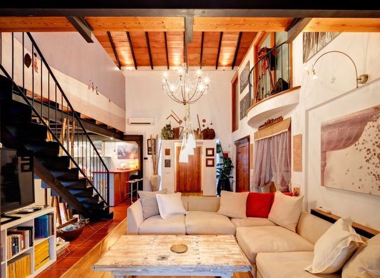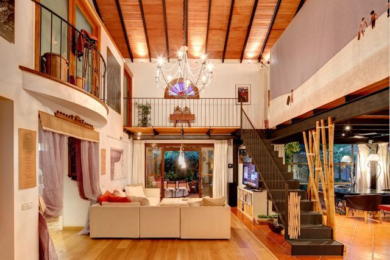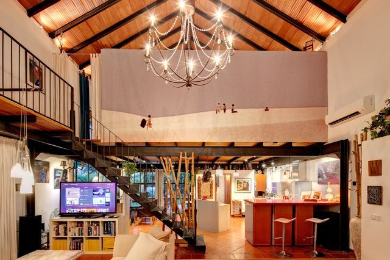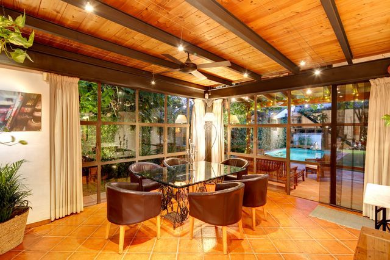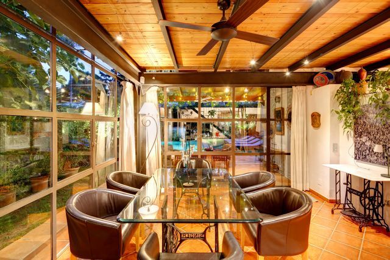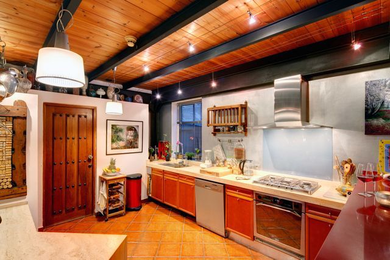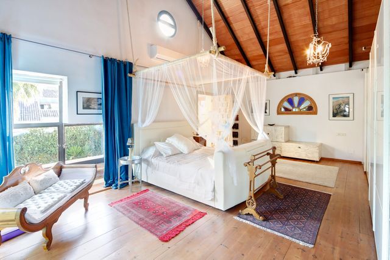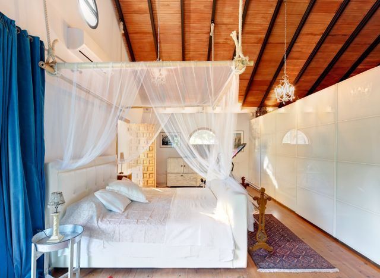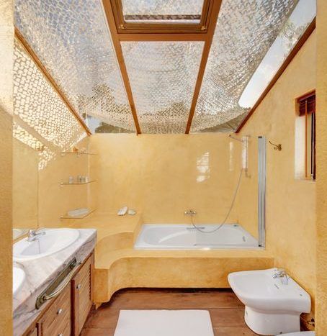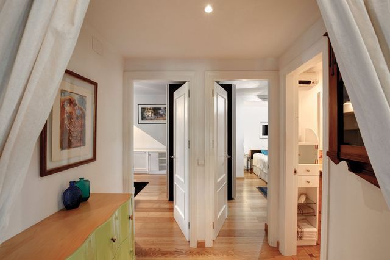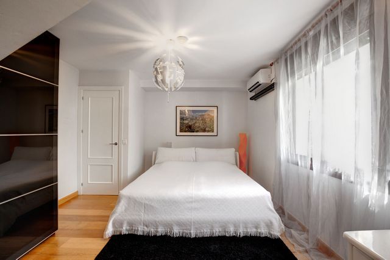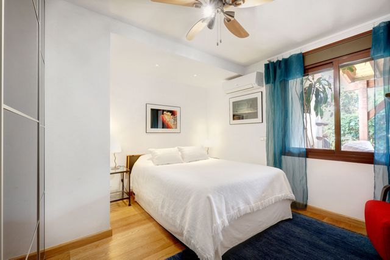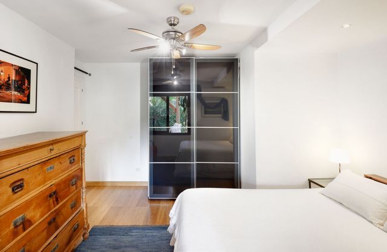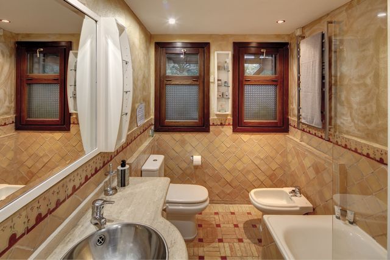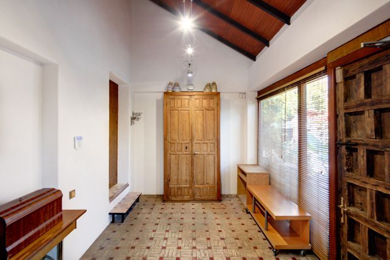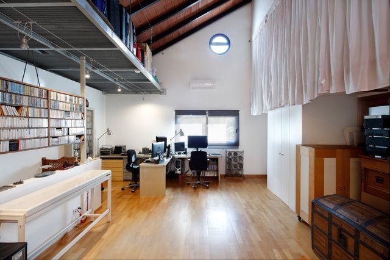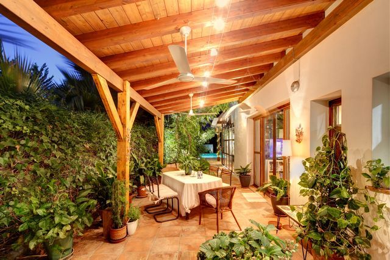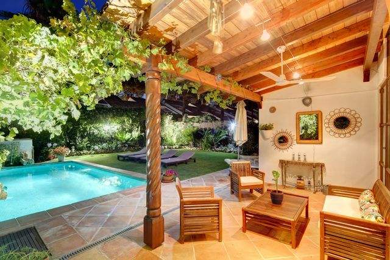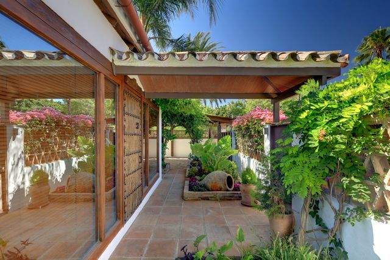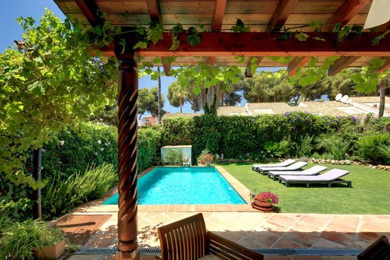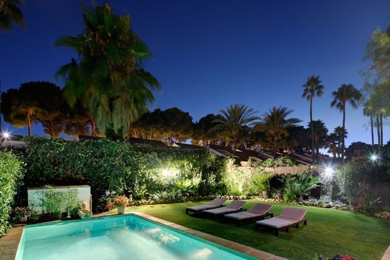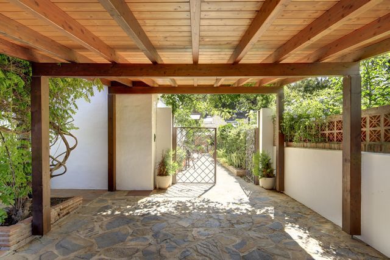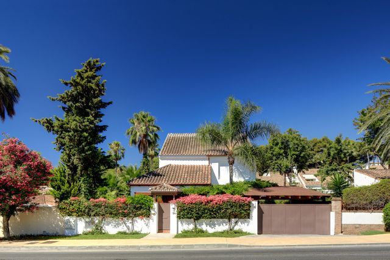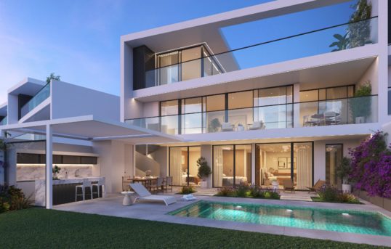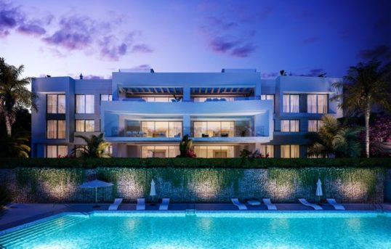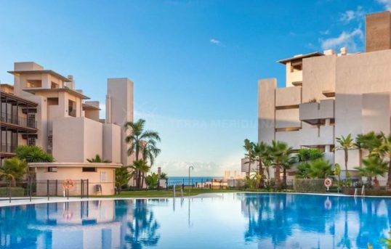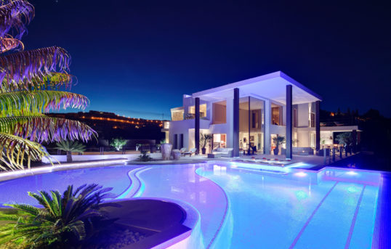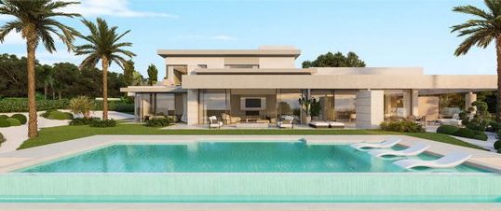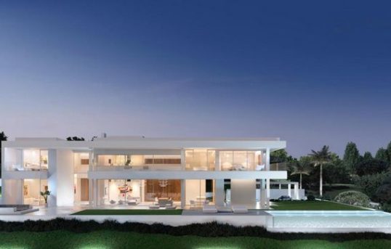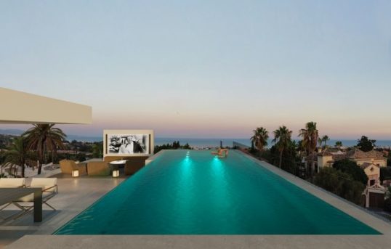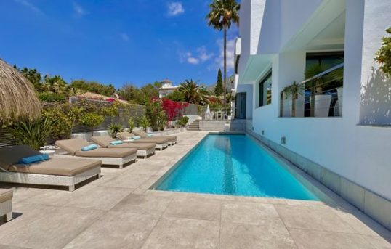Property Address
Property Details
Amenities and Features
This 3 bedroom/2 bathroom villa also has 2 independent office spaces with bathroom, that could be set up as additional bedrooms.
Plot= 552m2
Total Interior Constructed= 236m2 on two levels, with 7 meter high main ceiling
Covered Terraces= 45m2
Covered Parking= 27m2
Pool= 24m2 (1.5m depth)
This villa was built as a loft studio divided into living and office areas, each with its own independent exterior entry.
The main upstairs loft bedroom (34m2) is open plan with a glass-roofed on-suite bathroom. The ground floor is largely open plan with a living-room, dining-room, kitchen and pantry. In addition there are two secondary bedrooms and bathroom.
The office spaces are composed of a ground floor reception (16m2) with bathroom (2.6m2), and upstairs office (43m2) with high ceiling.
Currently set up for a mixed home/business use, and the office areas can either be accessed or locked off internally from the main home areas. The office space on the upper level could alternatively be used as additional bedroom.
-Covered parking of 4.6 x 5.8 meters, with two remote controls and safety sensor on gate.
-Radiant floor heating system on the ground floor level (water based, gas heated)
-Individual AC/Heat units in all rooms
-New hot water heating installation with hot water deposit (Butano)
-Alarm system, with 3 independent zones, and night sleep mode; optional connection to security company.
-2 Fibre Optic Internet installations, in home and office areas.
-55 inch flat screen television, DVD and home cinema
-Sonos sound system connected to analog amplifier with 4 analog speakers
-Fully fitted kitchen with gas burners, electric oven, dishwasher, microwave, duo refrigerator and freezer and separate pantry (7m2)

 English
English Español
Español Русский
Русский

